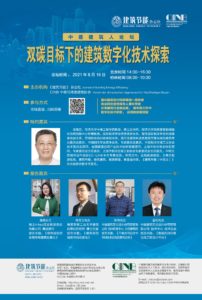Intep gives lecture at the Sino-German Architecture Forum
August 18th 2021 | Daniela Reinau
On August 16, 2021, Dr. Feng Lu-Pagenkopf, Senior Consultant at intep, gave a lecture about „The significance of integrated planning for the realization of zero-carbon buildings“. The live broadcasted online forum sought to explore Digital Technology for Buildings under the Dual Carbon Target and was organized by the „Journal of Building Energy Efficiency“ and the „Chinese Engineer Association for Sustainable Building“ (CINB). In this forum, the forefront experts of the Chinese architectural design and scientific research industry as well as the Chinese experts based in Europe shared their experience of digital technology research and development and its application in the construction industry.
Dr. Feng Lu-Pagenkopf, Senior Consultant at intep, talked in her lecture about „The significance of integrated planning for the realization of zero-carbon buildings“.
At present, the dual carbon target will pose a significant historical responsibility to all sectors of the industry, particularly in the construction sector, which accounts for about 50% of the total energy consumption of our society. Building energy consumption includes not only heating, warm water, cooling, lighting, transportation, maintenance and other energy consumption during the construction process, but also covers the procurement of raw materials before the building construction, production and transportation of construction materials and components, installation and other implied energy consumption (also known as gray energy consumption), as well as construction demolition, recycling of waste and construction material. In addition, it is important not to lose attention of the energy consumption of recyclable building materials that continue to be reprocessed and reused in other areas.
To know what “zero” means for a zero-carbon building or site, there must be a clear definition of boundaries in the area range and life cycle timeline of the building. In this way, it is possible to know exactly what the “zero carbon” target we are achieving means and how much work we need to do overall on the way to achieving the zero carbon target.
At present, most countries in the world can achieve their “zero carbon” target mainly due to the energy consumption of heating, cooling and hot water in the utilization phase. A few countries, such as the UK and Switzerland, have started to include grey energy consumption and building-related transport energy consumption in the target “zero” category.
The way to achieve zero-carbon buildings is to implement a combination of passive measures for building energy conservation and emission reduction, proactive measures, Smart Control and the efficient use of renewable energy. This means comprehensive and detailed sustainable zero-carbon planning for buildings or communities in the areas of architectural design, energy planning, green and outdoor spaces, water resources, building facility management, materials and waste, transportation and mobility, and the realization of complementary effects in different energy-consuming building units or mixed zones.
In the implementation of zero-carbon buildings or communities, all participants and stakeholders involved in building development, design, operation, and use should do their part to define their responsibilities and tasks throughout the building life cycle and work with other stakeholders and project participants to create zero-carbon buildings. Therefore, the BIM system is an indispensable tool for providing building-related data and its management and use.
Please click here to watch the recording of the forum (in Chinese language).

